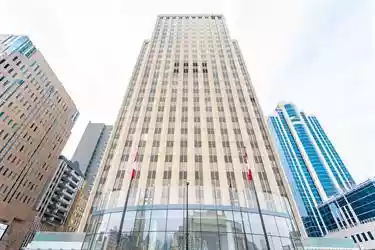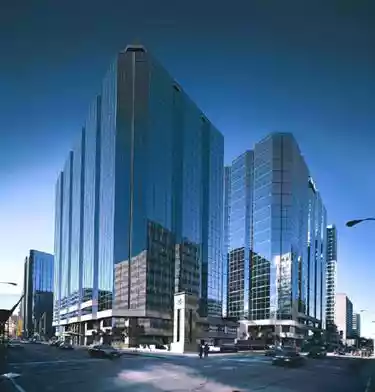Multiple Spaces
Morrison Square
1140 Morrison Drive, Ottawa, ON K2H 8S9 Canada
Multiple Spaces
Morrison Square
1140 Morrison Drive, Ottawa, ON K2H 8S9 Canada
Classe
Classe B
Espace disponible
6,849 SF
Surperficie du bâtiment / superficie
54,512 SF
Année de construction
1974
Classe
Classe B
Espace disponible
6,849 SF
Surperficie du bâtiment / superficie
54,512 SF
Details
- Classe:
- Classe B
- Espace disponible:
- 6,849 SF
- Surperficie du bâtiment / superficie:
- 54,512 SF
- Année de construction Année de construction/Année de construction:
- 1974/1989
Voir plus








