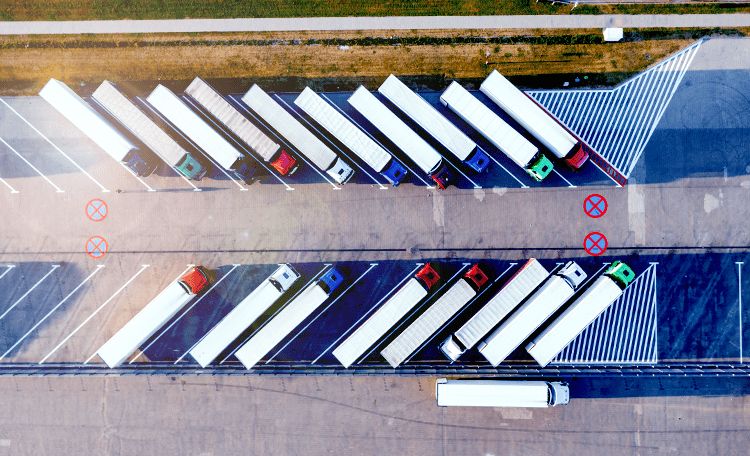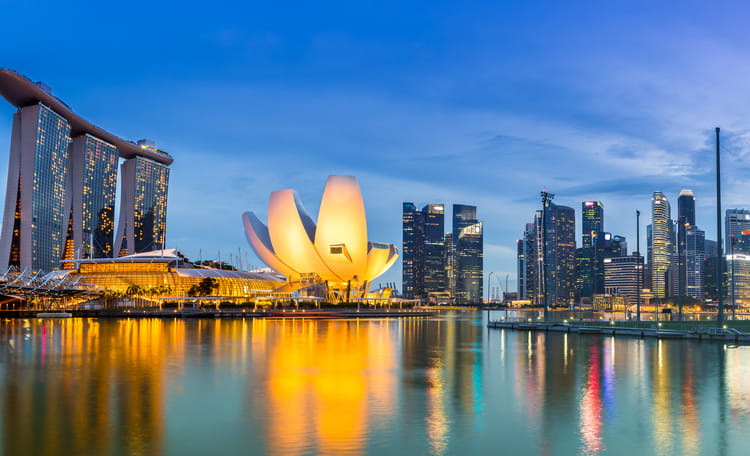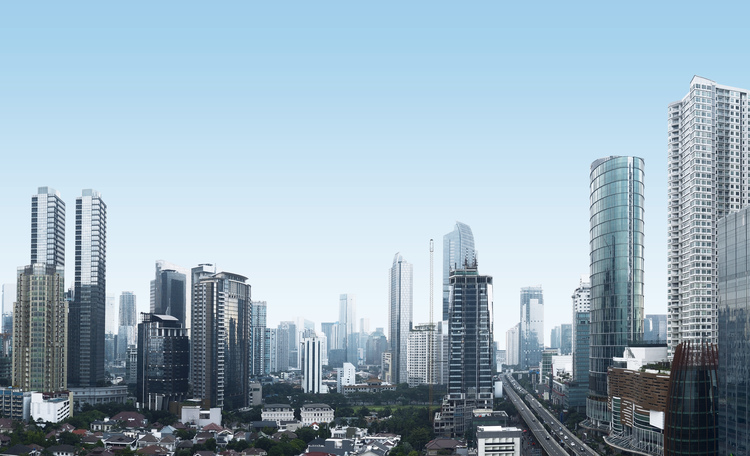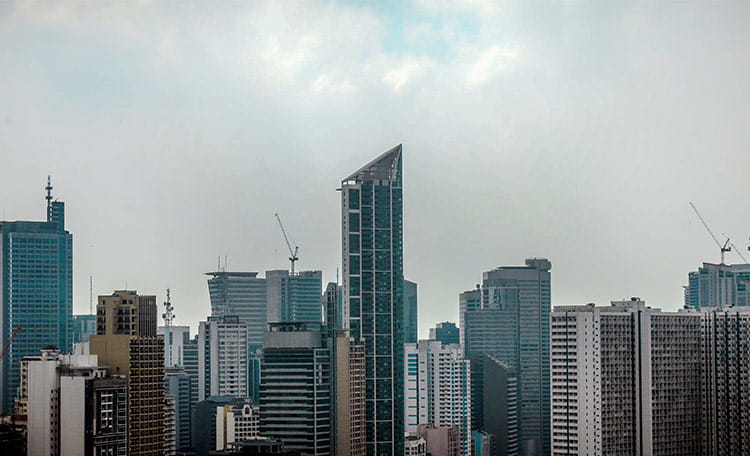Insights
Most Recent
Research
APAC Data Centre Update: H2 2025
MarketBeats

MarketBeat

MarketBeat
Economy
Research
Americas Data Center Update | H2 2025
Research
Logistics & Industrial

MarketBeat
Article
Data Centres
Research
Americas Data Center Update | H2 2025
Research
APAC Data Centre Update: H2 2025
Insights • Technology
James Normandale • 16/01/2025
Office

MarketBeat

MarketBeat
Research
Linsey Smith • 27/10/2025
Retail

MarketBeat
Research • Food & Beverage
Jennifer Milne • 02/07/2024
Workplace
Research • Workplace
Global Flexible Office Trends 2025
Research • Workplace
Despina Katsikakis • 17/06/2025
Sustainability
Research • Sustainability / ESG
Industrial Logistics Climate Risk Outlook
Insights • Sustainability / ESG
22/05/2025
Insights • Sustainability / ESG
Xian Yang Wong • 22/10/2024
STAY TUNED FOR THE LATEST MARKET INSIGHTS AND UPDATES
FEATURED MARKET REPORTS

MarketBeat

MarketBeat


























