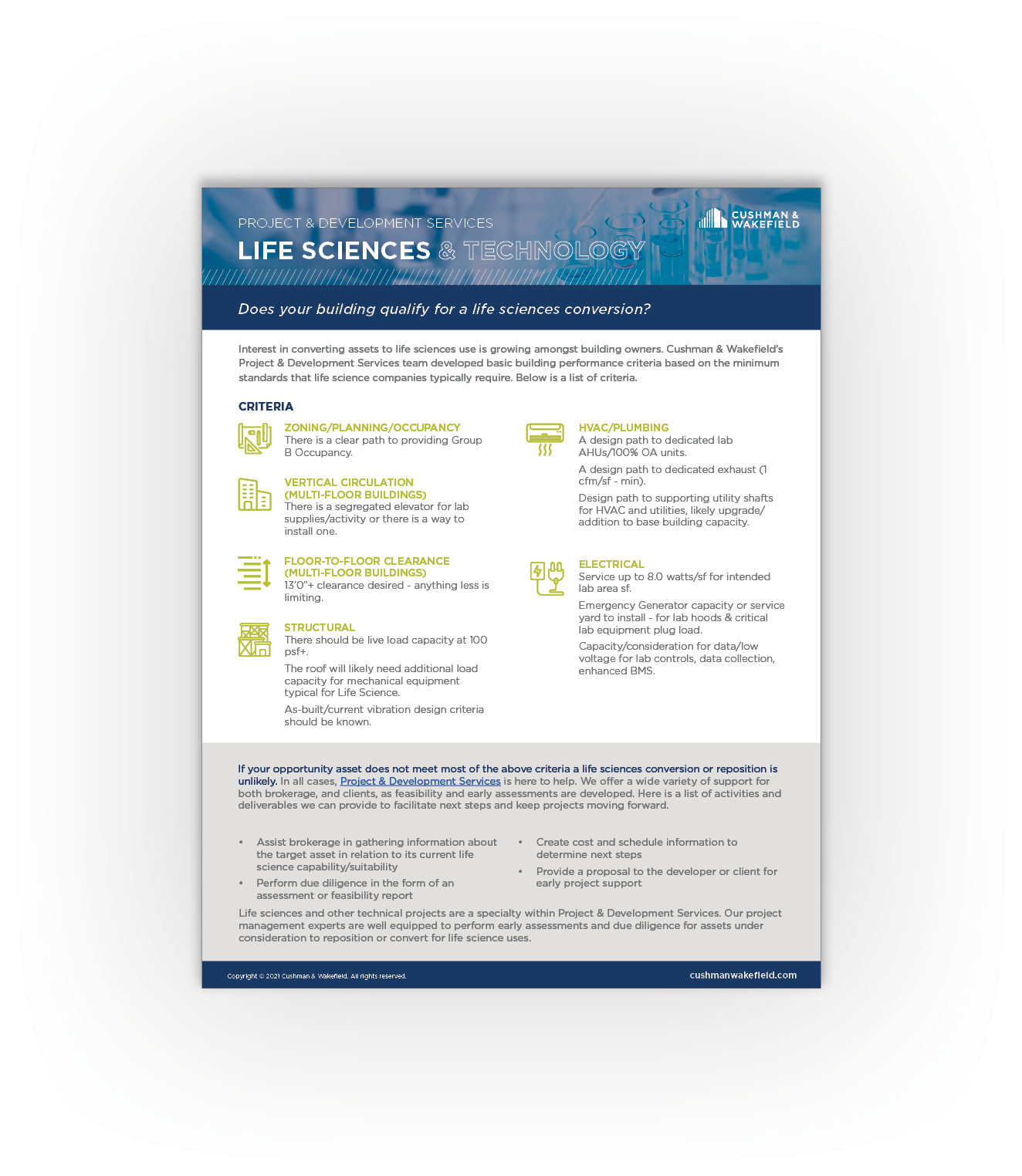
With historical $/sf rental rates for lab buildings combined with continued vacancy rates less than 3% in major markets, interest in converting assets to attract life sciences tenants is growing among building owners. Cushman and Wakefield’s (C&W) Project and Development Services (PDS) team developed areas of consideration in order to successfully deliver a life sciences building to the market.
Zoning
- Clear path to Group B Occupancy
- Consideration for building height restrictions
Building Layout
- Dedicated freight elevator
- Dedicated loading area or dock
- Floor to floor clearance (allowance for structural, mechanical and light fixture zones)
Facility
- Chemical storage area
- Lab waste pH neutralization system
Structural
- Building floor load capacity: 100psf or greater
- Roof mechanical area load capacity: 80psf
- Loading dock floor load capacity: 250psf
- Consideration for added snow and wind loads from new exterior systems
HVAC / Plumbing
- Lab makeup air handling units (100% OA system)
- Lab exhaust air handling units (1.5 – 2.0 cfm/sf)
- Supply / return air duct infrastructure
- Centralized core plumbing risers
Electrical
- 15+ w/usf for normal power
- 5+ w/usf for emergency standby power
- Centralized core electrical risers
- Consideration for data/low voltage for lab controls, data collections & enhanced BMS


