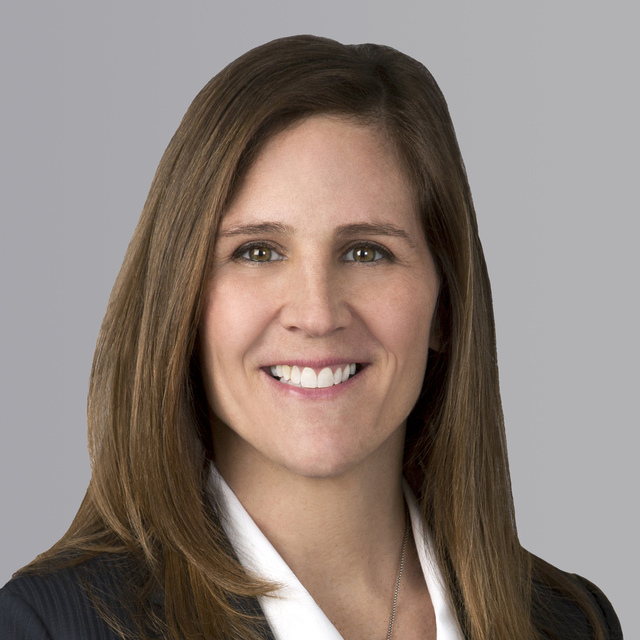Multiple Spaces
Columbia Center
1152 15th Street NW, Washington, DC 20005 United States
Building Class
Class A
Total Available Space
253,514 SF
Building Size
385,500 SF
Built
2007
Building Class
Class A
Total Available Space
253,514 SF
Building Size
385,500 SF
OVERVIEW
Free-standing building with glass on all sides; 30'-50' setbacks on all sides.
* Stunning Hickok Cole design
* 32,500-sf floor plates
* 15,000-sf concourse level
* 3rd floor terrace
* Rooftop deck
* 2,500-sf health club/gym
* 1st floor space for conferencing center/reception
Anticipated to be completed in August, 2007, this 396,000 square foot, 12-story office building will feature an all-glass façade with a dynamic, angular composition, conveying the sophisticated, first-class image warranted by this prominent site. Complete with a full-height curtainwall along 15th Street and an elegant glass base punctuated with natural stone, accentuated by a four-story glass enclosed lobby. The building’s metal and stone tower element will carry the light from this lobby “beacon” up the front of the building to a prominent, finned spire projecting above the roof line. The building’s rooftop terrace will offer views to the south of the White House and surrounding area, with views to the north offering a perspective of the National Cathedral. Designed as a flexible, high-performance office environment, this freestanding building features 32,000 square foot floor plates with an efficient central core and over 700 linear feet of perimeter offices, with natural light on all four sides. Each floor offers an 8’6” ceiling height with plenum space above to accommodate mechanical/electrical system components, allowing for optimal lighting and HVAC design integration. The asset offers t
* Stunning Hickok Cole design
* 32,500-sf floor plates
* 15,000-sf concourse level
* 3rd floor terrace
* Rooftop deck
* 2,500-sf health club/gym
* 1st floor space for conferencing center/reception
Anticipated to be completed in August, 2007, this 396,000 square foot, 12-story office building will feature an all-glass façade with a dynamic, angular composition, conveying the sophisticated, first-class image warranted by this prominent site. Complete with a full-height curtainwall along 15th Street and an elegant glass base punctuated with natural stone, accentuated by a four-story glass enclosed lobby. The building’s metal and stone tower element will carry the light from this lobby “beacon” up the front of the building to a prominent, finned spire projecting above the roof line. The building’s rooftop terrace will offer views to the south of the White House and surrounding area, with views to the north offering a perspective of the National Cathedral. Designed as a flexible, high-performance office environment, this freestanding building features 32,000 square foot floor plates with an efficient central core and over 700 linear feet of perimeter offices, with natural light on all four sides. Each floor offers an 8’6” ceiling height with plenum space above to accommodate mechanical/electrical system components, allowing for optimal lighting and HVAC design integration. The asset offers t
Details
- Building Class:
- Class A
- Total Available Space:
- 253,514 SF
- Building Size:
- 385,500 SF
- Year Built:
- 2007
AVAILABILITIES









