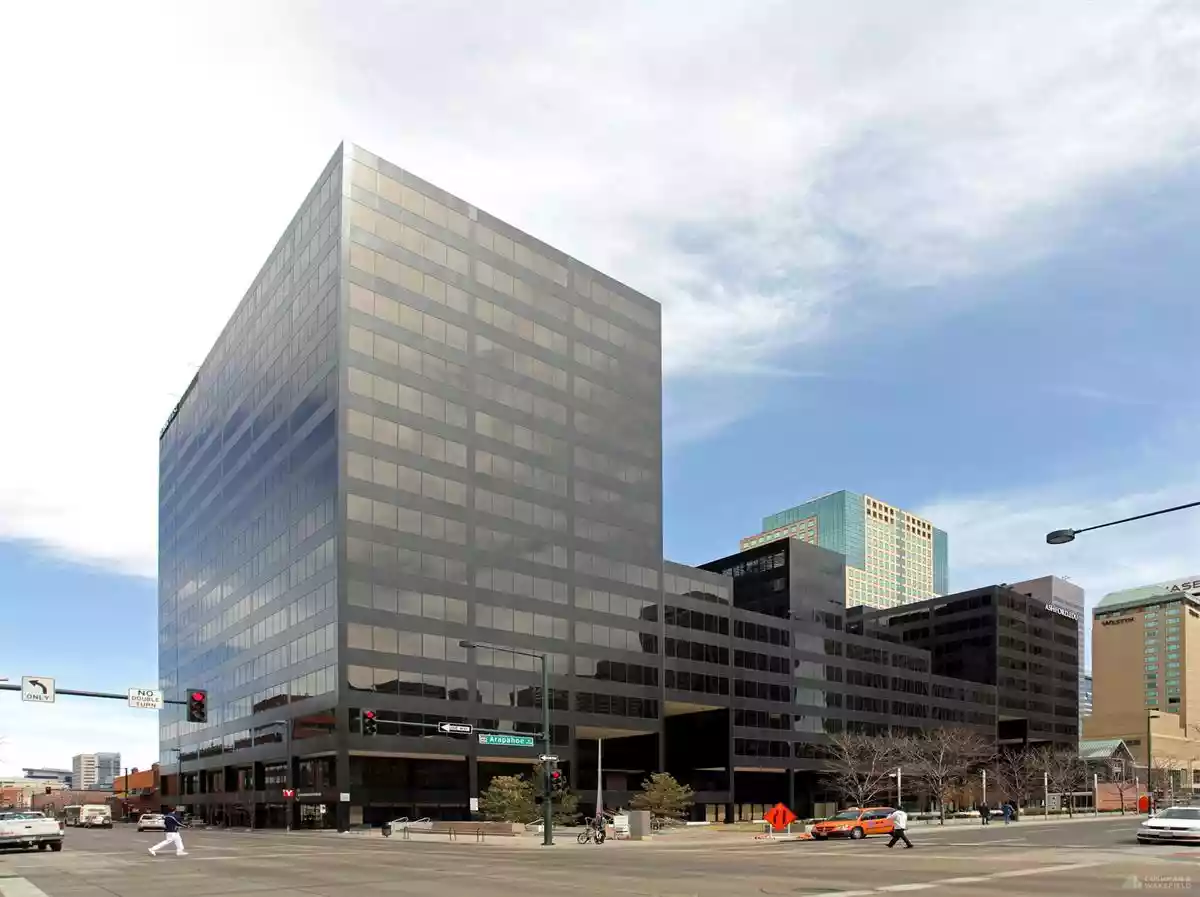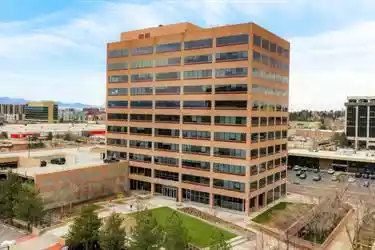Park Central
1515 Arapahoe Street, Denver, CO 80202 United States
OVERVIEW
Park Central is situated on 2.44 acres and zoned B-5 in the City and County of Denver. The 557,064-square-foot office complex comprises three towers with 16 floors in Tower 1, 8 floors in Tower 2, and 11 floors in Tower 3. The building entrance faces the 16th Street Pedestrian Mall, which spans the entire downtown business district. An expression of Cartesian geometry, the complex steps up and down in a modular assembly. Metal-clad columns and beams link the open spaces under the buildings. The structure is steel frame with lightweight concrete over corrugated steel decking at slab, and the skin is black anodized aluminum with a black glass curtain wall. An outdoor courtyard, centered amidst all three towers, is located on the second floor. The main entrance and lobby were renovated in 1996 to create identity and to tie together the three towers. In the lobby, a portion of the “Campidoglio” was used as a floor pattern. The lobby stretches a full city block from 16th Street to 15th Street creating a gallery effect. Park Central offers a three-level, underground parking facility with 723 stalls – sufficient for 100 visitor stalls and one of downtown Denver’s best tenant parking ratios at one space per 900 square feet. Excellent LoDo/CBD location with close proximity to area retail, restaurants, hotels, sports venues, Union Station, Larimer Square, Tabor Center, and RTD’s main bus terminal (Market Street Station). Excellent mountain views are seen from the towers
Details
- Building Class:
- Class B
- Total Available Space:
- 351,457 SF
- Building Size:
- 572,915 SF
- Year Built/Renovated:
- 1973/1996
AVAILABILITIES






