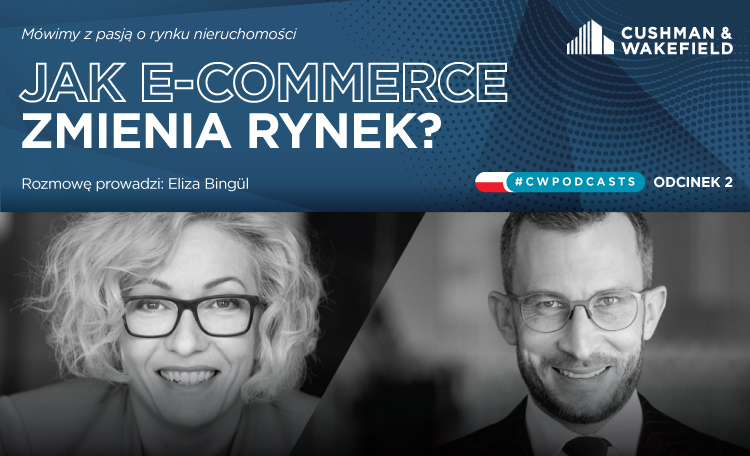We specialise in commercial design within the London and UK market, which puts us in an ideal position to help improve your business. Our primary objective is to create an efficient, functional and beautiful space for you and your workforce. Our plan is to not only exceed your expectations of our service and design, but to do so with a coordinated and collaborative approach.
What does your business require?
A move to a new space for the team? A re-think of your current office layout? Perhaps even a consolidation of your workforce into a smaller site, or a re-stack following a strategic change in your company’s structure? Our creative team of designers are experienced at getting to the heart of your business and ensuring we answer the requirements of your business correctly. Our number one goal is to create an effective and efficient solution for you, and an engaging and dynamic space for your workforce.
Why is our Interior Design team right for you?
Collaboration, creativity and professionalism are the core principles of the Cushman & Wakefield Interior Design team, which is made up of a group of creative and technical interior designers. Being at the heart of a property firm, our designers can think strategically and practically, as well as creatively; there is no ‘cookie cutter’ approach to our clients or projects. We have insight into other teams you may be working with in the firm, giving us an edge with our approach and thinking around each project.
What services can we provide?
We often work with clients from early on in their building search and can take them right through a traditional design process, through to construction completion. This approach is easily and frequently flexed to give a more tailored service that is appropriate to your needs. We will only propose a scope of service that makes sense to your project, budget and programme, often following the RIBA stages.
• CAT A (Landlord) and CAT B (tenant) Fit Out
• Working in both AutoCAD and Revit
• Connected with Cushman & Wakefield’s interior design teams around Europe to help you
with your global approach to design
• Workplace Strategy
• Feasibility Studies/Design Due Diligence/Building Analysis
• Test-fits
• Testing a building can accommodate your requirements.
• Brief taking
• Helping you understand your real requirements by reviewing the way you work,
your plans for the future and testing new ideas against these.
• Visioning sessions and stake-holder interviews.
• Concept Design
• A concept for your vision and brand
• A refined space-plan
• A new look and feel
• Design intent for furniture and finishes
• Sketch visualisation
• Mood boards
• Developed Design
• Developing the concept design further within the base building; preparing for the construction process.
• Full RIBA Stage 3 drawing pack including CGI visuals and schedules.
• Technical Design
• A construction pack of drawings (RIBA Stage 4) to hand to a general contractor
• Coordinated fully with the other consultants involved
• Tender Process assistance
• Furniture selection
• Sub-consultant workshops
• Construction supervision and monitoring
• Snagging and end of defects assistance


Usługi
Interior Design
We specialise in commercial interior design within the London market and across the whole of the UK, using our experience and expertise to help improve your business.
SERVICES
Usługi w zakresie zarządzania i rozwoju projektów
Dostosowujemy się do kultury i celów klienta, aby wspólnie kształtować środowisko budowlane
Dowiedz się więcej
Usługi w zakresie zarządzania i rozwoju projektów
Dostosowujemy się do kultury i celów klienta, aby wspólnie kształtować środowisko budowlane
Dowiedz się więcej
PDS - Ulgi Inwestycyjne
Learn MoreCost Consultancy
We offer a comprehensive range of cost consultancy services to meet your needs throughout the building and project lifecycles.
Learn More
Design & Build
Tworzymy inspirujące przestrzenie pracy, które sprzyjają sukcesowi
Dowiedz się więcej
Usługi w zakresie zarządzania i rozwoju projektów
Dostosowujemy się do kultury i celów klienta, aby wspólnie kształtować środowisko budowlane
Dowiedz się więcej
Usługi w zakresie zarządzania i rozwoju projektów
Dostosowujemy się do kultury i celów klienta, aby wspólnie kształtować środowisko budowlane
Dowiedz się więcej
Design & Build
Tworzymy inspirujące przestrzenie pracy, które sprzyjają sukcesowi
Dowiedz się więcej
Wybrane Historie
BROEKLIN Brussels • Retail
Cushman & Wakefield Retail gets mandate for retail leasing from BROEKLIN Brussels.
Learn More
BROEKLIN Brussels • Retail
Cushman & Wakefield Retail gets mandate for retail leasing from BROEKLIN Brussels.
Learn More
Analizy
Research
Rynek Magazynowo: Produkcyjny. Raporty Regionalne
Polska to doskonałe miejsce na inwestycje, centrum logistyczne, magazyn lub obiekt produkcyjny. Posiada znakomitą lokalizację geograficzną, dobrze rozwiniętą infrastrukturę drogową i magazynową, atrakcyjne koszty pracy oraz dostęp do wykwalifikowanej siły roboczej.
16/09/2024

Podcast • E-Commerce
Podcast: Jak e-commerce zmienia rynek?
Eliza Bingül rozmawia z Damianem Kołatą, szefem działu powierzchni magazynowych i logistycznych w Cushman & Wakefield o rozwoju rynku e-commerce w Polsce.
25/10/2022
